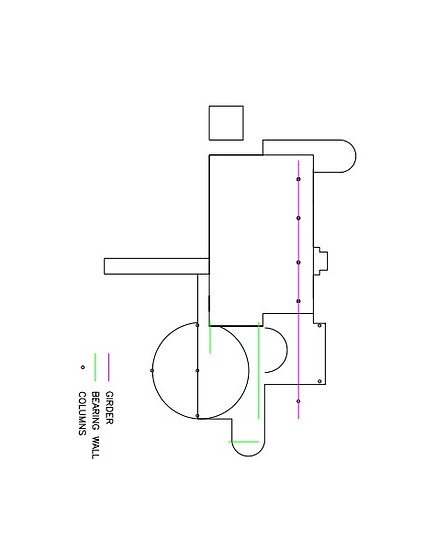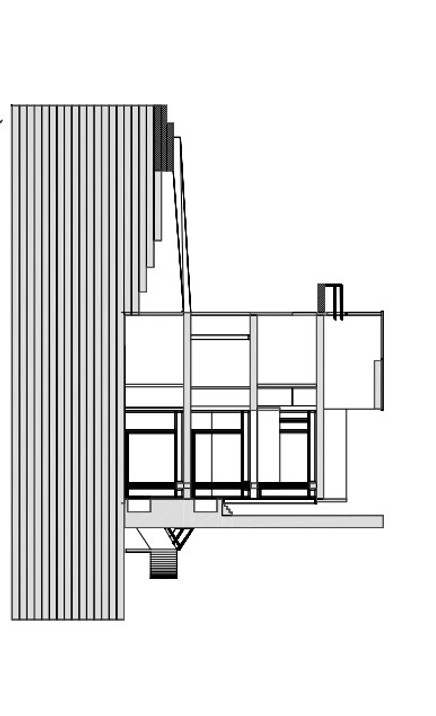Divjot Rai
ARCHITECTURE PORTFOLIO

CONCEPTUAL FIT
Addition To An Existing Order:
The objective of this project is to create an addition to the pre-existing Smith House designed by architect Richard Meier, in 1965. This addition must be created using the existing systems and patterns with respect to the architectural integrity of the original house design.
Narrative:
The Smith Family has requested for an addition to their well-known house, with respect to the original design. They would like a slight change to their environment, but they understand the value in the work of architect Richard Meier. This household has many family oriented values and the Smith’s like to use their space to host large gatherings. They typically spend their free time in their formal outdoor area as they find interest in outdoor activities and enjoy their views of the Long Island Sound. When the weather is nice, the Smith’s like to play tennis, so this gave me the idea to propose a skylight deck design for their formal outdoor space using the interpretive design of a tennis racket.

Sorting of Spaces
Hierarchy- Formal Outdoor Area
Meta Idea- Tennis Racket
Public
-Family Room
-Exercise Room
-Rooftop Deck
Private
-Master Bedroom
- Master Bathroom
Group
-Family Room
-Exercise Room
-Rooftop Deck
Individual
-Master Bedroom
-Master Bathroom
Loud
-Family Room
-Exercise Room
-Rooftop Deck
Quiet
-Master Bedroom
-Master Bathroom
Contextual Analysis
Original Floor Plans



Existing Building Systems and Patterns

Conceptual Ideas

Circulation

Structure
Hierarchy


Enclosures
Preliminary Design


Meta-Idea

I incorporated my meta-idea by designing the formal outdoor area according to the circular, elongated shape of a tennis racket. I mimicked the design of the inner racket net into the windows of the rooftop deck, The family room on the upper level also has a small circular deck influenced by the idea of a tennis ball.
Final Design


Final Floor Plans


Rooftop Deck
Elevations
Front Elevation


Left Elevation
Back Elevation


Right Elevation
2D Sections

Front Section

Left Section
Back Section


Right Section
3D Section

Final Renderings



